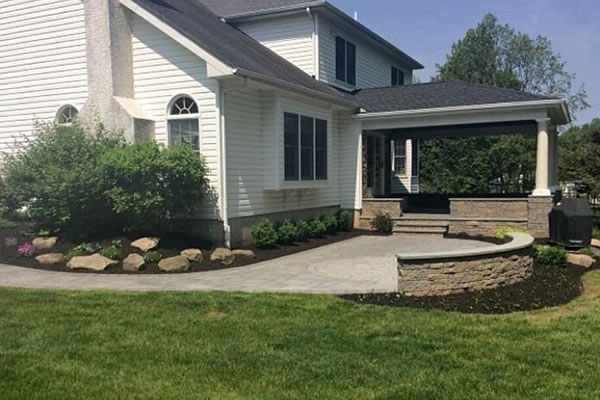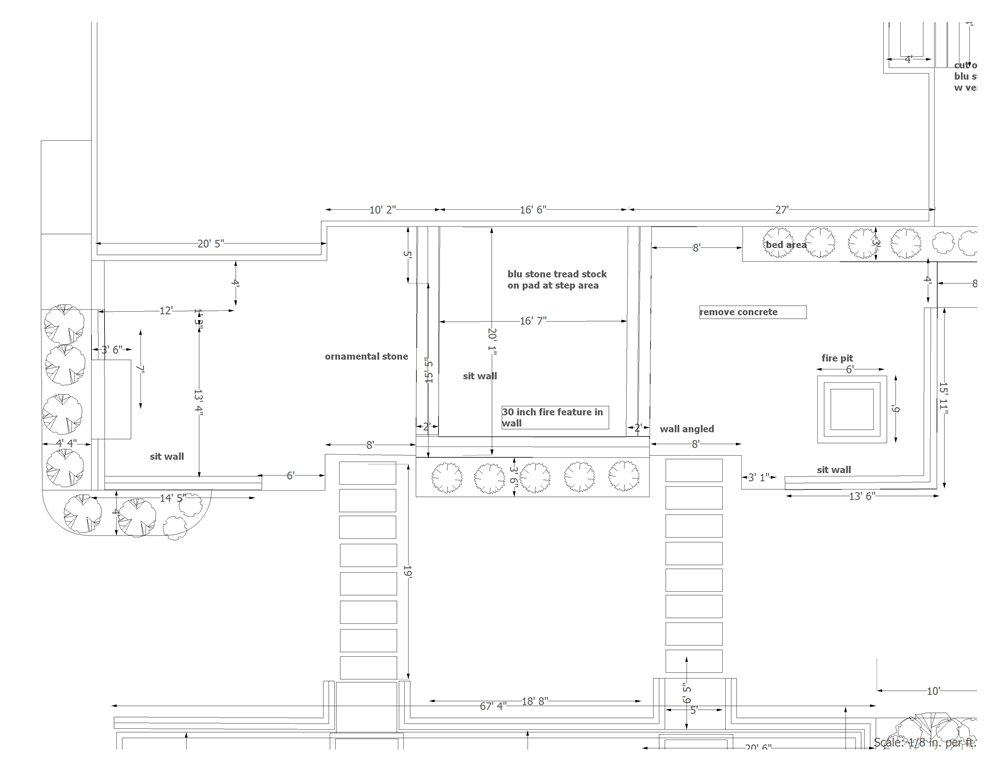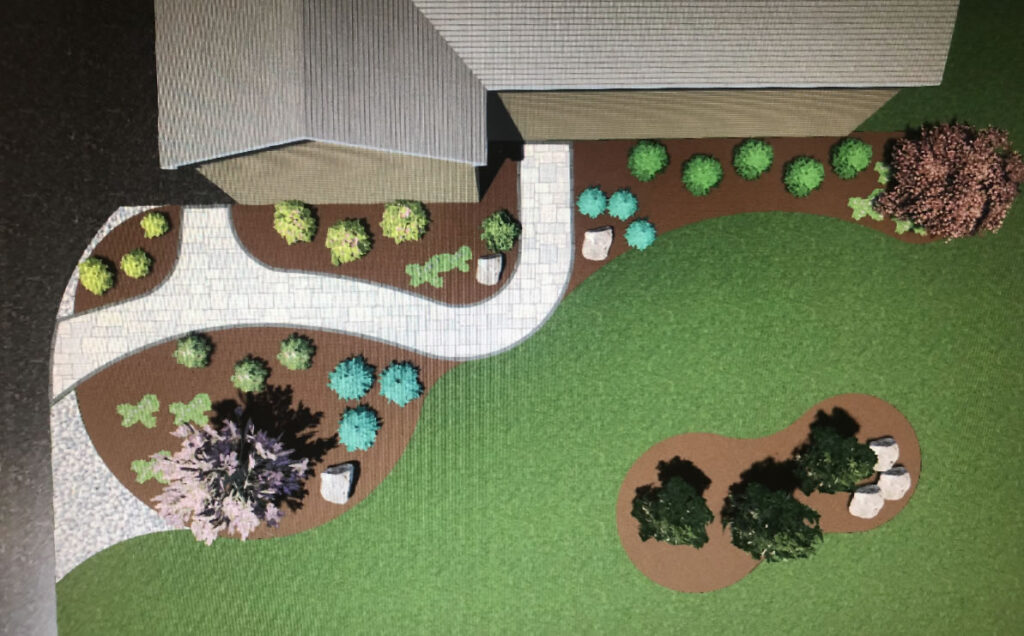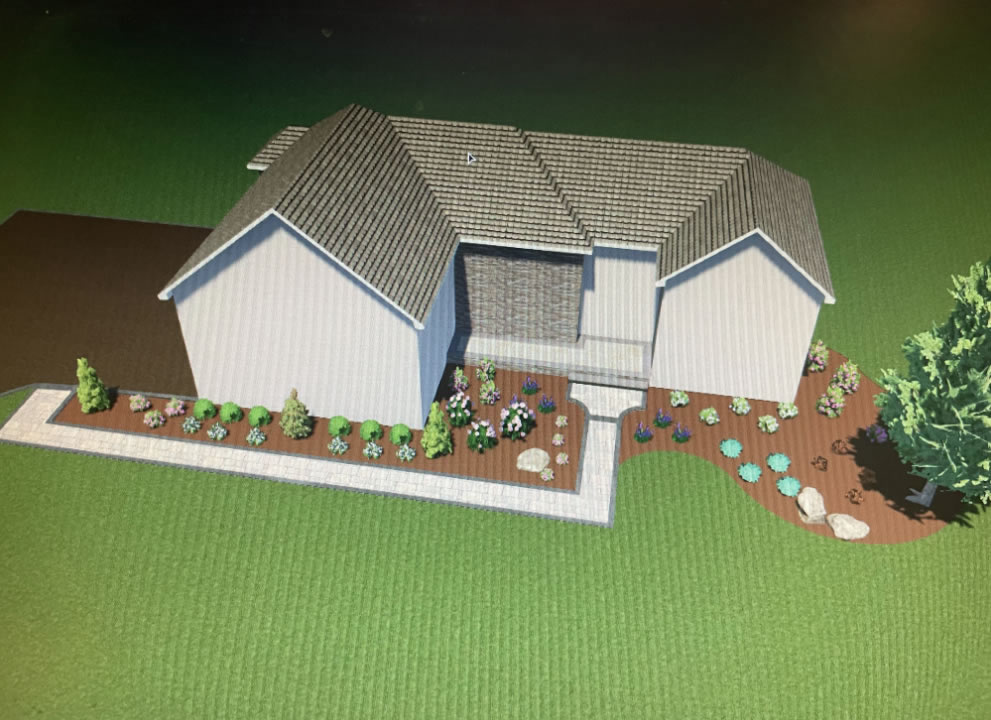3-D Design
Our 3D design program gives a glimpse of the turnout of your residence. This program is made to ensure customer satisfaction before our team starts the job. Below is an example from start to finish using our design program, and a job well done by Wynn’s Landscaping
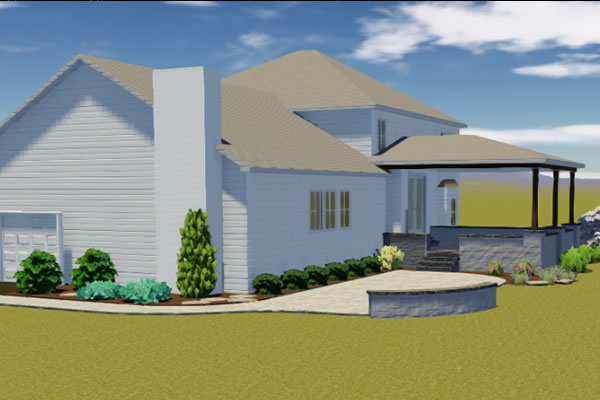
STEP 2:
A 3D model is designed in order to make a better visual concept of the work that will be done. Once this design is created and it is up to your standards, our team will begin to bring the concept to life.
STEP 3:
This is the residence after the plan was implemented. As you can see in the 3D model above, the program is incredibly accurate, and the plan of action was successfully completed by the Wynn’s team.
